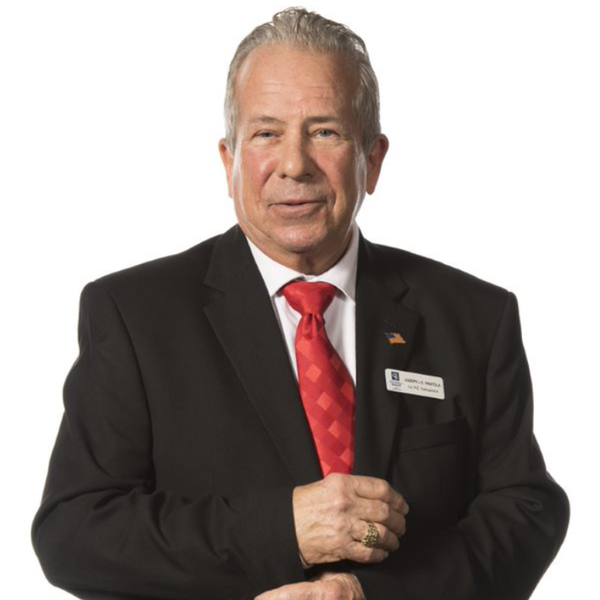
138 Greenfield ST Buffalo, NY 14214
3 Beds
1 Bath
1,468 SqFt
Open House
Sun Oct 05, 11:00am - 1:00pm
UPDATED:
Key Details
Property Type Single Family Home
Sub Type Single Family Residence
Listing Status Active
Purchase Type For Sale
Square Footage 1,468 sqft
Price per Sqft $221
MLS Listing ID B1642124
Style Two Story,Square Design
Bedrooms 3
Full Baths 1
Construction Status Existing
HOA Y/N No
Year Built 1910
Annual Tax Amount $4,360
Lot Size 4,229 Sqft
Acres 0.0971
Lot Dimensions 30X141
Property Sub-Type Single Family Residence
Property Description
Inside, the open first-floor living space highlights the home's original woodwork, hardwood floors, leaded stained glass throughout. The brand-new kitchen features quartz countertops, modern cabinetry, and stainless finishes, while the newly renovated bathroom adds a fresh touch.
Major updates include a new furnace and hot water tank, and a fully fenced backyard, new glass block basement windows, new gas and water lines, & newer roof.
Enjoy a large back deck over looking the large newly fenced in back yard, perfect for entertaining or relaxing, plus a beautiful front yard garden that adds curb appeal and seasonal color.
Greenfield Street offers a peaceful, tree-lined setting while being centrally located—just minutes to the 33 for quick access downtown or to the suburbs, the Buffalo Niagara Medical Campus, and the shops and restaurants of Hertel Avenue, Elmwood Village, and Main Street.
A warm, move-in ready home in one of Buffalo's most convenient and historic neighborhoods— Welcome home!
Location
State NY
County Erie
Area Buffalo City-140200
Rooms
Basement Full
Interior
Interior Features Den, Separate/Formal Dining Room, Entrance Foyer, Separate/Formal Living Room, Great Room, Quartz Counters, Natural Woodwork
Heating Gas, Forced Air
Cooling Central Air
Flooring Hardwood, Varies
Fireplaces Number 1
Fireplace Yes
Window Features Leaded Glass
Appliance Convection Oven, Dryer, Dishwasher, Exhaust Fan, Gas Cooktop, Disposal, Gas Oven, Gas Range, Gas Water Heater, Microwave, Refrigerator, Range Hood, Washer
Laundry In Basement
Exterior
Utilities Available Sewer Connected, Water Connected
Garage No
Building
Lot Description Rectangular, Rectangular Lot, Residential Lot
Story 2
Foundation Stone
Sewer Connected
Water Connected, Public
Architectural Style Two Story, Square Design
Level or Stories Two
Structure Type Stone,Wood Siding
Construction Status Existing
Schools
School District Buffalo
Others
Senior Community No
Tax ID 140200-089-350-0002-002-000
Security Features Security System Owned
Acceptable Financing Cash, Conventional, FHA, USDA Loan, VA Loan
Listing Terms Cash, Conventional, FHA, USDA Loan, VA Loan
Special Listing Condition Standard






