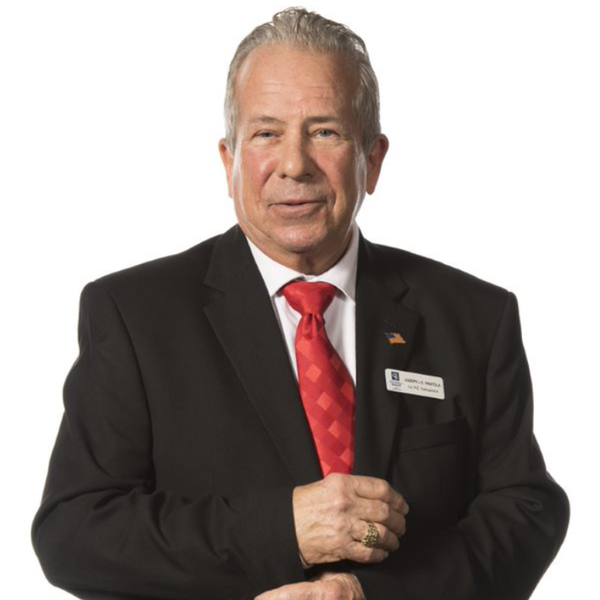
13 Park ST Buffalo, NY 14201
2 Beds
2 Baths
1,662 SqFt
Open House
Sun Oct 05, 1:00pm - 3:00pm
UPDATED:
Key Details
Property Type Single Family Home
Sub Type Single Family Residence
Listing Status Active
Purchase Type For Sale
Square Footage 1,662 sqft
Price per Sqft $360
Subdivision Holland Land Company'S Su
MLS Listing ID B1642053
Style Ranch
Bedrooms 2
Full Baths 1
Half Baths 1
Construction Status Existing
HOA Y/N No
Year Built 1940
Annual Tax Amount $4,480
Lot Size 3,484 Sqft
Acres 0.08
Lot Dimensions 50X106
Property Sub-Type Single Family Residence
Property Description
Location
State NY
County Erie
Community Holland Land Company'S Su
Area Buffalo City-140200
Direction Delaware or Elmwood to Virginia to Park (Park Street is one-way)
Rooms
Basement None
Main Level Bedrooms 2
First Level, 16.00 x 14.00 Bedroom 2
First Level, 16.00 x 12.00 Kitchen
First Level, 19.00 x 13.00 Bedroom 1
First Level, 23.00 x 23.00 Living Room
Interior
Interior Features Eat-in Kitchen, Separate/Formal Living Room, Living/Dining Room, Quartz Counters, Sliding Glass Door(s), Bedroom on Main Level, Main Level Primary, Programmable Thermostat
Heating Gas, Forced Air
Cooling Central Air
Flooring Hardwood, Tile, Varies
Fireplaces Number 1
Fireplace Yes
Window Features Thermal Windows
Appliance Dryer, Dishwasher, Disposal, Gas Oven, Gas Range, Gas Water Heater, Microwave, Refrigerator, Washer
Laundry Main Level
Exterior
Exterior Feature Concrete Driveway, Fully Fenced, Patio
Parking Features Attached
Garage Spaces 3.0
Fence Full
Utilities Available Sewer Connected, Water Connected
Roof Type Asphalt,Flat,Membrane,Rubber,Shingle
Handicap Access Accessible Bedroom
Porch Patio
Garage Yes
Building
Lot Description Historic District, Near Public Transit, Rectangular, Rectangular Lot, Residential Lot
Story 1
Foundation Block, Slab
Sewer Connected
Water Connected, Public
Architectural Style Ranch
Level or Stories One
Additional Building Second Garage
Structure Type Stucco,Wood Siding,Copper Plumbing
Construction Status Existing
Schools
School District Buffalo
Others
Senior Community No
Tax ID 140200-111-220-0001-008-110
Acceptable Financing Cash, Conventional, FHA, VA Loan
Listing Terms Cash, Conventional, FHA, VA Loan
Special Listing Condition Standard






